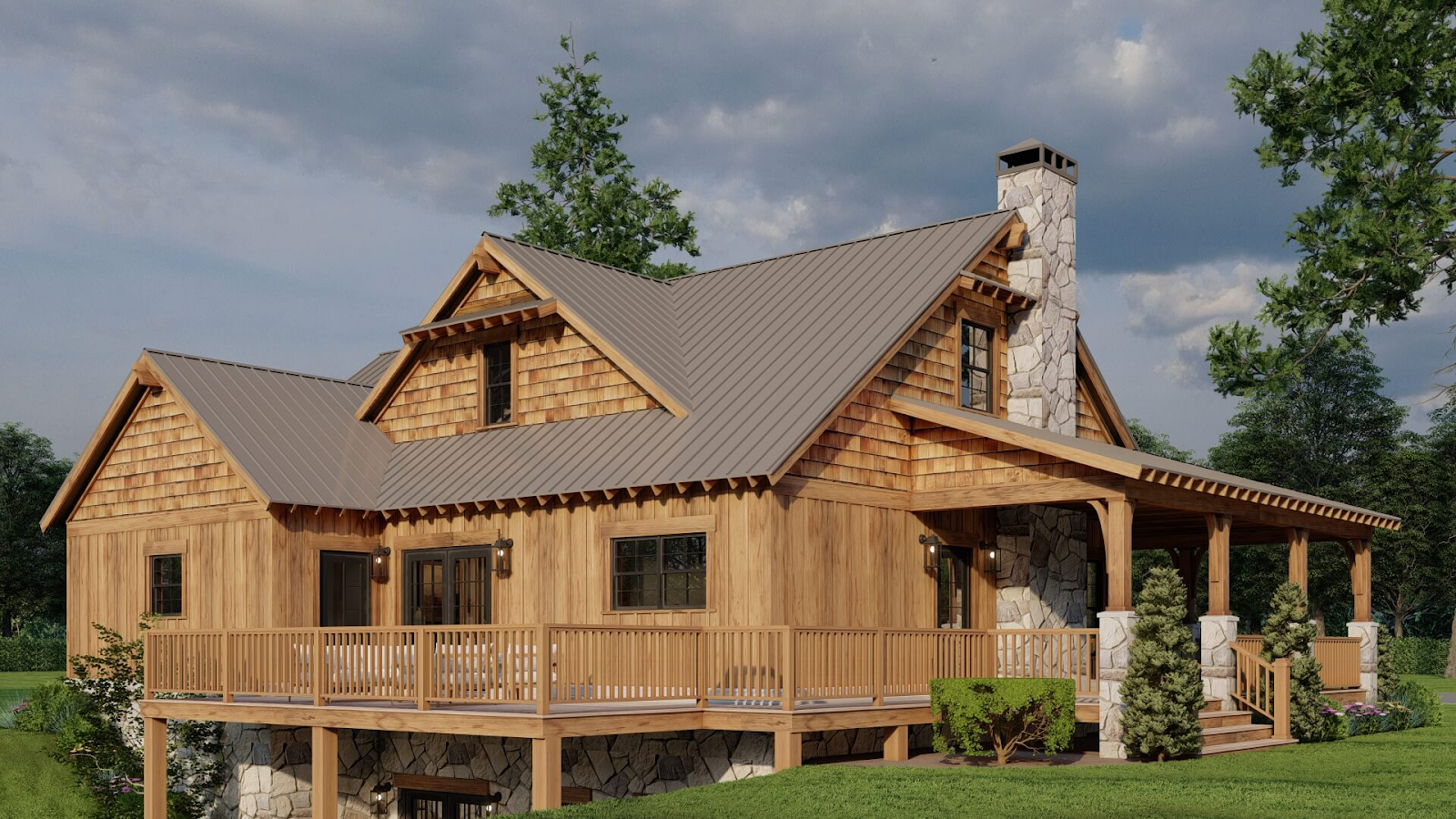Top 10 Waterfront House Plans for Lakeside Living

Top 10 Waterfront House Plans for Lakeside Living
Published at September 20 2025 by Bethany Pace
For those who dream of living by the water, Nelson Design Group offers a collection of stunning waterfront house plans that take full advantage of scenic views and nature’s tranquility. Whether you’re building a vacation retreat or a permanent residence, these thoughtfully designed homes feature open floor plans, expansive windows, and outdoor living spaces that bring the outdoors in. Here's our curated list of the top 10 waterfront home designs and floor plans perfect for lakeside living:
1. Twin Slopes Retreat (MEN 5433)
- Total Living Space: 1,655 sq. ft.
- Bedrooms: 2
- Bathrooms: 2
- Garage: No

The Twin Slopes Retreat offers a sleek modern design, perfect for those who want to blend minimalism with waterfront elegance. The home features large windows that open up to a spacious deck, ideal for soaking in the beauty of a lakefront property. The open-concept living area gives the house a contemporary vibe, making it an excellent choice for those seeking a balance of comfort and style.
2. Rocky Mountain Retreat (MEN 5428)
- Total Living Space: 3,248 sq. ft.
- Bedrooms: 3
- Bathrooms: 3
- Garage: 2-bay

The Rocky Mountain Retreat offers a rustic aesthetic combined with modern amenities. With its expansive wraparound deck, the home is designed for outdoor living, providing breathtaking views of the water. It includes large living areas, perfect for family gatherings or entertaining guests by the lake.
3. Cabana Way (NDG 1383)
- Total Living Space: 4,831 sq. ft.
- Bedrooms: 4
- Bathrooms: 4
- Garage: 3-bay

The Cabana Way combines Mediterranean elegance with lakeside tranquility. Its large terrace and open living spaces make it ideal for entertaining. The grand design of the home ensures that every room, from the master suite to the dining areas, offers stunning views of the lake.
4. Summer Place II (NDG 1385)
- Total Living Space: 2,903 sq. ft.
- Bedrooms: 5
- Bathrooms: 3
- Garage: No

The Summer Place II provides a balance of rustic and contemporary design. With 5 bedrooms, this spacious home is perfect for families or large gatherings. Its large back deck opens to stunning lake views, making it an ideal home for lakeside relaxation and entertaining
5. Otter Creek Cottage (MEN 5424)
- Total Living Space: 1,345 sq. ft.
- Bedrooms: 2
- Bathrooms: 2
- Garage: No

The Otter Creek Cottage offers a compact yet charming design, with an emphasis on outdoor living. The wide front porch provides an inviting space to enjoy the fresh air and lakeside views. Its smaller footprint makes it ideal for those looking for a weekend retreat or a cozy permanent residence.
6. Lodge at White River (NDG 1130)
- Total Living Space: 4,134 sq. ft.
- Bedrooms: 10
- Bathrooms: 3
- Garage: No

The Lodge at White River is a grand, sprawling estate designed for large gatherings. With 10 bedrooms, it’s perfect for hosting family vacations or lakeside retreats. The design includes vaulted ceilings and large windows to bring in natural light and capitalize on the scenic surroundings.
7. Cedarwood Retreat (MEN 5423)
- Total Living Space: 1,660 sq. ft.
- Bedrooms: 3
- Bathrooms: 2
- Garage: No

The Cedarwood Retreat is a quintessential cabin-style home that captures the rustic charm of lakeside living. Featuring a spacious living area and a covered porch, it’s a great choice for those who want a balance between modern amenities and the simplicity of cabin life.
8. Weekend Retreat II (NDG 1641)
- Total Living Space: 1,766 sq. ft.
- Bedrooms: 2
- Bathrooms: 2
- Garage: No

The Weekend Retreat II is designed for those who want a simple yet stylish getaway. Vaulted ceilings and a spacious great room make the home feel open and airy, while the intimate layout ensures privacy and comfort. It’s perfect for smaller families or couples looking for a relaxing lakeside home.
9. Waters Edge Retreat (MEN 5406)
- Total Living Space: 3,638 sq. ft.
- Bedrooms: 3
- Bathrooms: 2
- Garage: 3-bay

The Waters Edge Retreat is a luxurious Mediterranean-style home that blends indoor and outdoor living. With expansive patios and large windows, this home is built to maximize lakeside views. Its design includes spacious entertainment areas, making it a fantastic option for hosting guests.
10. Ferguson Lane (NDG 1419)
- Total Living Space: 2,711 sq. ft.
- Bedrooms: 3
- Bathrooms: 2
- Garage: 3-bay

Ferguson Lane offers a blend of traditional charm and modern convenience. The open-concept floor plan provides a seamless flow between indoor and outdoor spaces. With an expansive back deck, this home is perfect for enjoying the serenity of lakeside living.
Why Choose Nelson Design Group for Waterfront Home Designs?
At Nelson Design Group, we specialize in custom residential designs, including a wide range of waterfront home designs perfect for lakeside living. Whether you're looking for a small cottage or a sprawling lakefront estate, our collection has something for everyone. Each of our waterfront home floor plans is designed with scenic views and outdoor living spaces in mind, ensuring that homeowners can fully embrace lakeside life.
In addition to our pre-designed waterfront home designs, we offer custom design services to help you create a unique home tailored to your specific needs and location. Our experienced design team is dedicated to making your dream home a reality, with attention to detail and a deep understanding of what makes a waterfront home truly special.
Explore our Collection of Waterfront Home Floor Plans
If you're ready to build your dream waterfront home, explore Nelson Design Group's extensive collection of waterfront home floor plans today. Whether you're looking for a rustic retreat or a modern masterpiece, our designs are created with lakeside living in mind. Browse our collection or contact us today to get started on creating your perfect waterfront home!