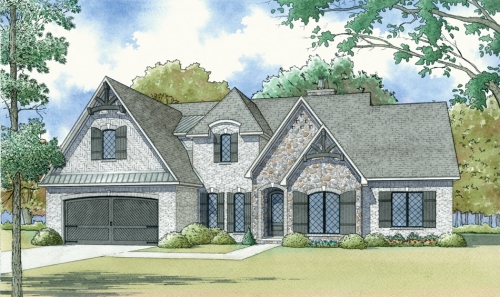Home Plan Spotlight: Best Selling Plan SMN 1022 La Maison Point

Home Plan Spotlight: Best Selling Plan SMN 1022 La Maison Point
Published at October 09 2024 by JessicaN
This beautiful European house plan by designer Seth Michael Nelson is quickly making its way to being a best selling design. What has made SMN 1022- La Maison Point so popular? Let’s take a look. The first major draw to this home is the fact that at only 2,503 square feet of living space it contains 4 spacious bedrooms as well as an office and large laundry room. Not many homes can contain so much while fitting in that footprint but with the efficiency used in creating this floor plan you will find that not one part of this home is wasted space. From the moment you lay eyes on the outside of this home you can appreciate the beauty of the architecture. From the soaring gables to the charming arched windows accented by wooden shutters, this home plan captures the beauty of European design perfectly. The mixture of stone and brick siding also add depth and appeal to the exterior of the home. The elegance of this home does not have to break the bank. With stone and brick veneer from Centurion Stone you can save money and get rid of the hassle while still have the look and appeal of natural stone. As you step inside you are met by the foyer that is spacious enough to add an elegant touch while not taking up an unnecessary amount of square footage. From here you can access the home office which displays a beautiful coffered ceiling, the stairs leading to the bonus room above, and the great room. The open floor plan in this home allows the family gathering spaces to flow together while still giving a sense of separation through the use of the arched stone opening from the great room to the kitchen and the difference in the ceilings, vaulted in the great room and flat in the kitchen and dining. False beams accent both ceilings adding a cozy elegance while complimenting the wood burning fireplace in the great room. The split bedroom design allows the master bedroom privacy from the other 3 rooms on the other side of the home. This mater suite displays all the comforts and amenities that one could want. From a beautiful vaulted ceiling in the bedroom to the free standing tub in the bath, this master suite is enveloped in elegance and charm. Other great features of this house plan that make it so popular are the vaulted ceilings in every bedroom, the large laundry room with a pass-thru cabinet into the master closet, the large optional bonus room with a full bath located upstairs, and the abundance of outdoor living space between the covered porch and patio. Interesting in learning more about this plan? See more information here: /content/house-plan-1022-la-maison-point To learn more about the amazing products by Centurion Stone visit their website: https://www.centurionstone.com/