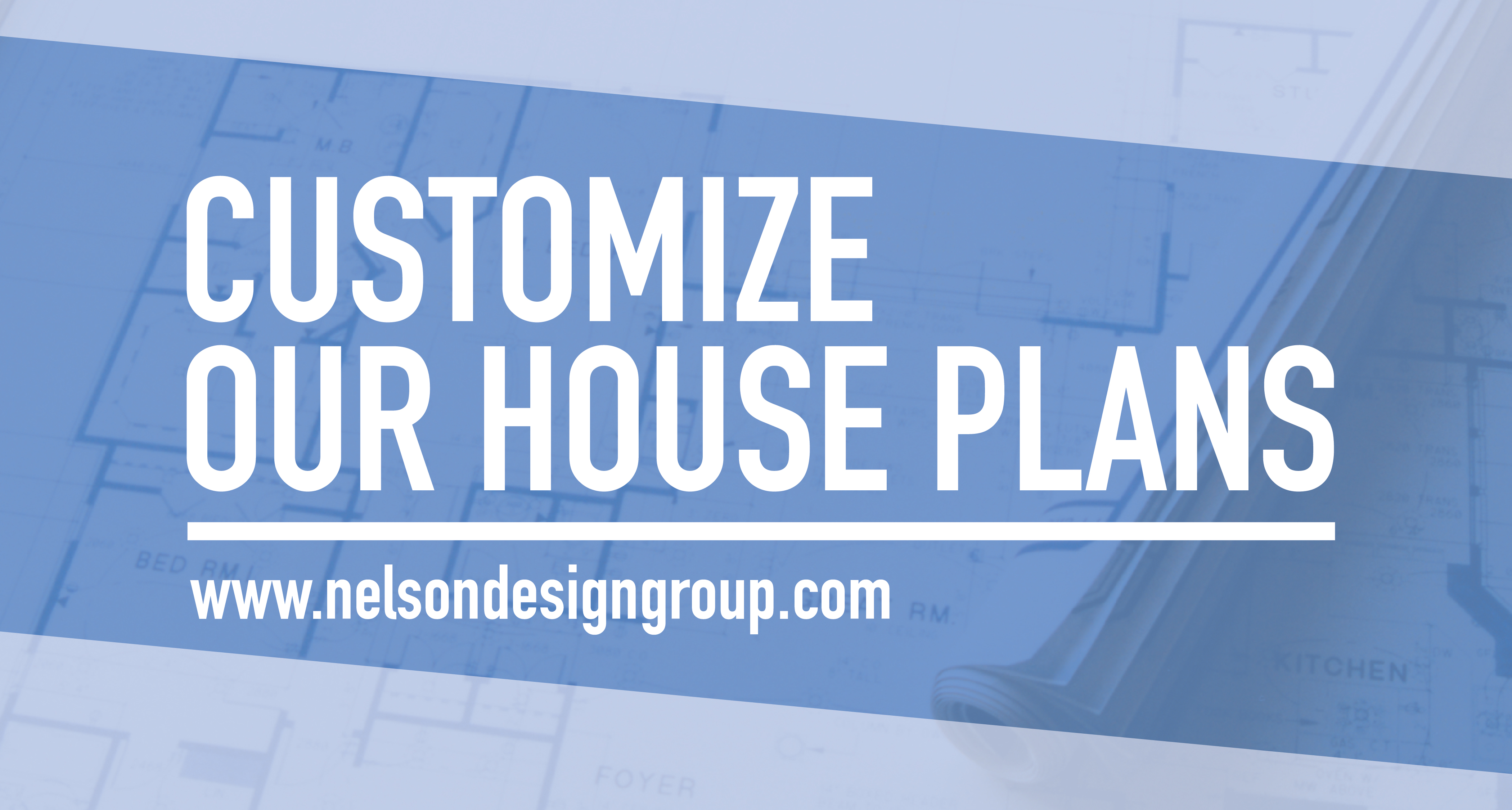Customize Our House Plans

Customize Our House Plans
Published at September 26 2025 by tyler.fry@nelsondesigngroup.com
Customize it your way!
Have you ever been searching for the perfect house plan, but couldn't find everything you're looking for. Maybe it was the kitchen layout that needs a minor adjustment. Maybe you found the perfect house plan, but the dining room needs to be a bit bigger for when you entertain. And one of our favorites... I love everything about this house plan, but the closet just isn't big enough. We've all be there! We all have ideas that would make our dream home perfect. GOOD NEWS! That's what we're here for. Did you know you don't have to start from scratch when creating your perfect dream home? If you've found an NDG home plan that you love, but have adjustments you'd like to make, we're happy to help you make them. Let's explore some easy modifications that could completely change the way you shop for house plans!
Extra Garage Space
We've all been there. You have great intentions of keeping your garage organized to be able to park two vehicles inside, but kid's sporting equipment takes over, wood working projects take up space, and life just happens in the garage. Why not add a third garage bay? This is usually a simple modification that be added to a house, but even that simple adjustment can not only add a great deal of ease to your life, it will also drastically increase the value of your home if you choose to sell in the future. A third bay typically doesn't alter the look or feel of the house plan too much. In most cases, it simple just makes the garage a little wider and most will never notice at first glance. If you're needing that extra space, don't hesitate to ask for that modification when searching for an NDG, MEN, or SMN house plan.
I Love the Kitchen, but I need more Storage Options
As life happens, it's easy to accumulate tons of "extra" items to be stored in your house. A common gift that is passed down through families is china, cooking dished, keepsake items, etc. Not to mention, with more than one child in a home (not to mention the husbands), you need an entire storage space just for snacks. The kitchen is one of our favorite rooms to modify. With each family being different and unique, it's not doubt why their most frequently used room in the house needs to be just as unique. A common modification that is needed or asked for is a large pantry. A common trend we find with everyone is they want that beautiful kitchen with lots of counter space, but they don't want all of their appliances and everyday items seen. A great way to hide these is adding counter space to your pantry as well. This gives you the opportunity to leave your toaster, blender, mixed, etc. accessible for easy use, but not seen to just anyone coming to visit. Pantries also offer a open shelving, perfect for baskets of snacks, cooking supplies, extra food items, canned goods, and more. Open shelving makes it easy to see everything without having to open every cabinet in the house. Adding a pantry also frees up tons of cabinet space in your kitchen to be able to store extra glassware, plates, holiday platters, etc. We highly recommend this modification in case you can't tell. For great options in shelving solutions, check out our friends at Rev-A-Shelf!
Jack and Jill Bathrooms
Have you ever been in a situation where you've invited a guest over, they ask to use the bathroom, and then you find out your teen has left all of their hair products out on the bathroom counter, there are clothes in the floor, and the bathroom is less than welcoming to any guest? It's okay, we understand. Jack and Jill bathrooms create a great bathroom feature that allows for adjoining rooms to both access the bathroom without it being accessible from the hallway or common area. This creates privacy for kids and teens that might be sharing a bathroom. Most Jack and Jill bathrooms offer an adjoining vanity room that offers more than one sink, while also offering a separate adjoining room with a private toilet and shower/bathtub. This is great if you have kids of opposite genders sharing a bathroom.
Laundry Room Expansion
Hopefully we're not the only ones that dread doing laundry! That day of the week never seems to end, but that doesn't mean it can't be made a little easier. A growing trend in newer home plans is connecting your laundry room to your master bathroom or closet. This makes transporting both dirty and clean laundry to and from it's intended place. Expanding your laundry room in the process also helps to add more counter and cabinet space as needed. Extra storage makes it great to store cleaning supplies with your laundry supplies. Not to mention, adding counter space also makes it easier to fold and organize laundry right from the laundry room, saving you from having to pile it on the couch to finish the process.
Click Here to find a home plan & start modifying today!



