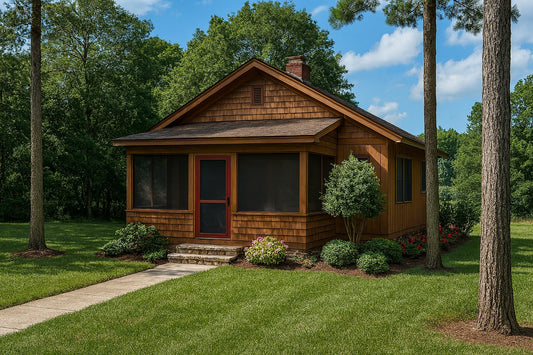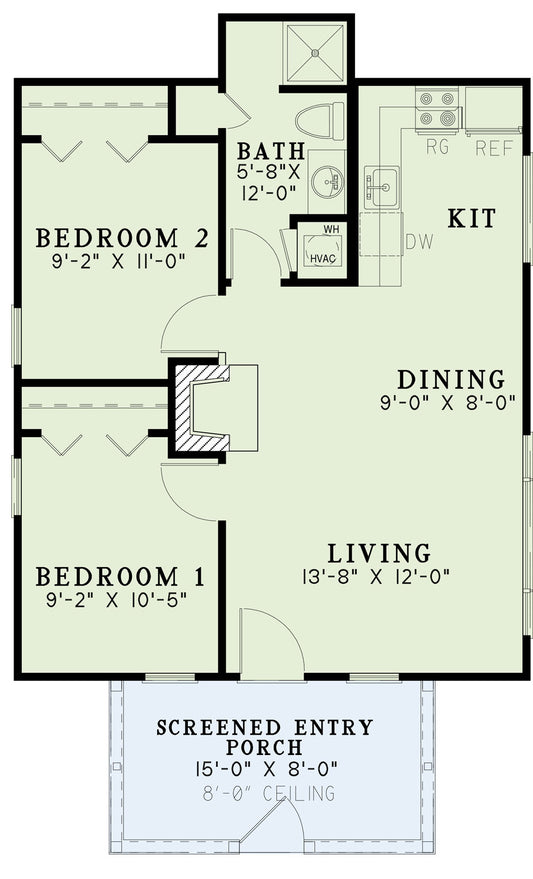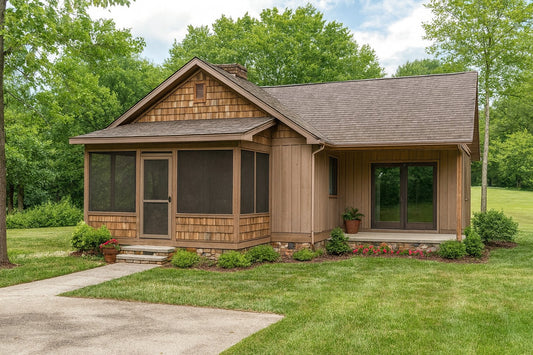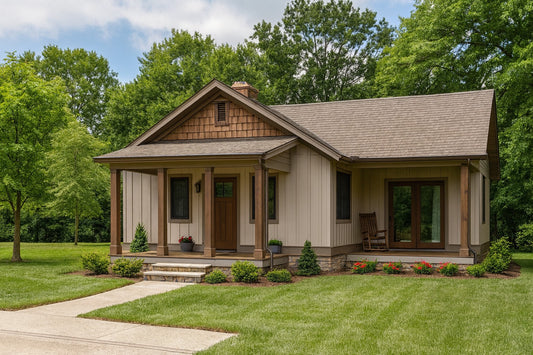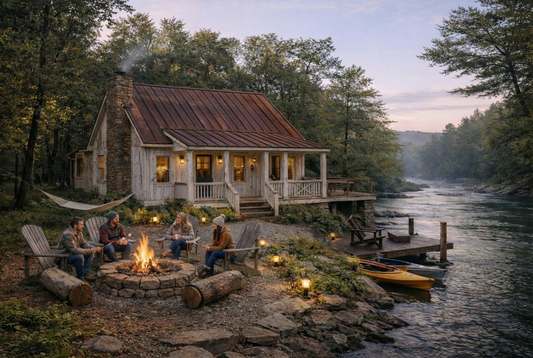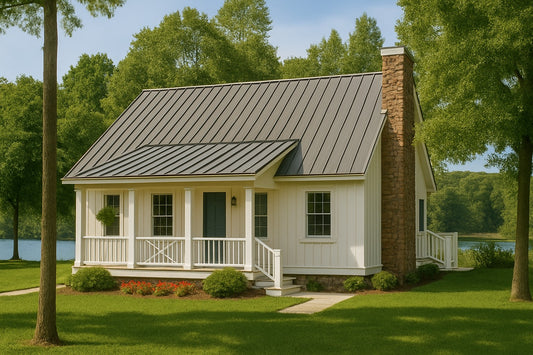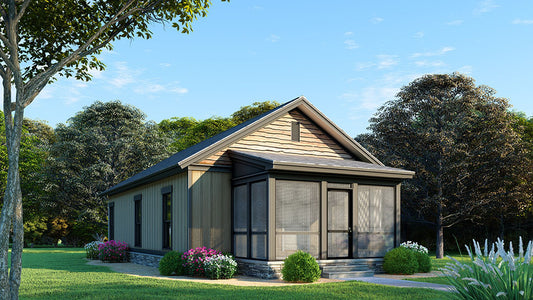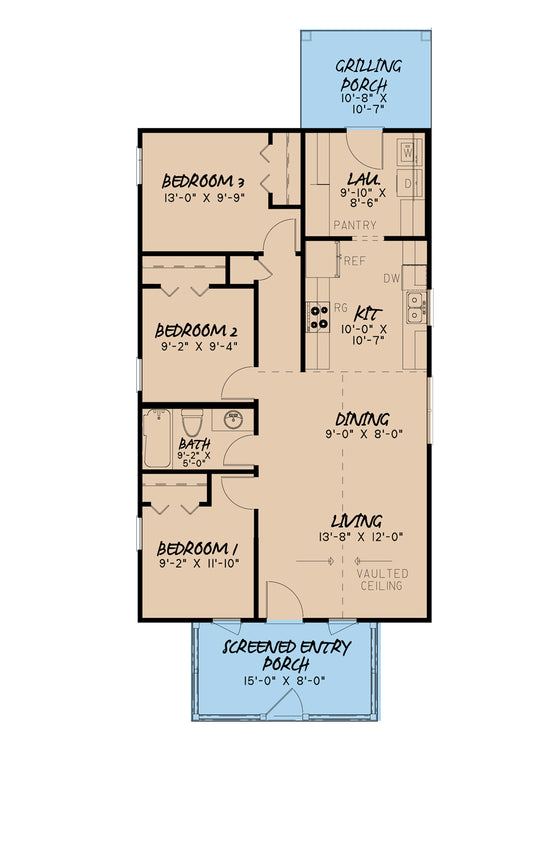House Plan 1635 Home on the Ridge, Mountain House Plan
Please log in or create account to add the product in wishlist.
Wishlist is not saved permanently yet. Please log in or create account to save it.
Or order by phone: (870) 931-5777
Floor Plans

Description
House Plan NDG 1635 – Home on the Ridge: Compact Mountain Retreat with Rustic Charm
House Plan 1635, known as Home on the Ridge, is a beautifully designed compact mountain house plan that combines rustic charm with efficient living. With approximately 700 square feet of thoughtfully planned space, this design is perfect for a lake house, mountain retreat, or a cozy second home.
Efficient and Comfortable Layout
The open living area flows seamlessly into the dining space and kitchen, creating a connected and functional environment. Vaulted ceilings in the main area enhance the sense of space, making the interior feel larger than its footprint.
Private and Cozy Bedrooms
This plan includes two bedrooms located on either side of a central fireplace, providing comfortable, private retreats for both occupants. The full bathroom is designed with a vanity, shower, toilet, and linen storage to maximize usability.
Outdoor Living and Curb Appeal
A covered front porch welcomes you into the home while offering a relaxing outdoor space to enjoy the surroundings. Its charming rustic design makes a strong visual impression while extending the living area outdoors.
Home Specifications
- Total Living Space: 691
- Ridge Height (Ft.) 16
- Main Floor (Sq. Ft.): 691 Sq.Ft
- Ridge Height (In.) 8
- Upper Floor (Sq. Ft.): N/A
- Main Ceiling Height: 9
- Lower Floor (Sq. Ft.): N/A
- Upper Ceiling Height: N/A
- Porch (Sq. Ft.): 120 Sq.Ft.
- Lower Ceiling Height: N/A
- Garage (Sq. Ft.): N/A
- Garage: No
- Bonus (Sq.Ft): N/A
- Garage/Carport Type:N/A N/A
- Bedrooms: 2
- Carport: N/A
- Full Baths: 1
- Roof Pitch: 7:12
- Porch Roof Pitch: 3:12
- Stories: 1.0
- Wall Construction: 2x4
- Lower Bonus (Sq. Ft.): N/A
- Vaulted Ceiling: No
- Depth (Ft): 39
- Width (Ft): 24
- Depth (In.) N/A
- Width (In.) N/A
- Total Sq. Ft. 811 Sq.Ft.
- Customizable: Yes
Key Features
- Covered Front Porch
- Narrow Lot House Plans
- No Formal Dining
- Open Floor Plan House Plans
- Walk-in Closet
Plan Collections
- Affordable House Plans Collection
- Angler Mountain House Plans Collection
- Customizable Exteriors House Plans Collection
- Elk Valley Cabin Collection
- Tiny House Plans
Plan Styles
- Country Home House Plans
- Craftsman House Plans
- Lake House Plans
- Mountain House Plans
- Rustic House Plans
- Traditional House Plans

























